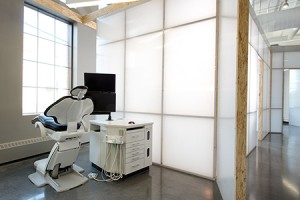Uptown Orthodontics
May 6, 2013 by Joe Church.
Uptown Orthodontics presented an extraordinary opportunity for our team to express the rich, historical character of the existing building by contrasting it with a fresh, modern design. The framework for the space was the 100 year old Rumley Warehouse in Saskatoon, Saskatchewan. The building was originally built as a showroom for the farm machinery manufacturer M. Rumley Co. of Indiana. The space features 15 foot ceilings, fluted concrete columns, and oversized windows that flood the space with natural light. The design focused heavily on complementing the original architecture with the clean, contemporary design. The open floor plan is divided by translucent screens that define the clinical pods. The design showcases the industrial spirit of the space, while creating a dynamic yet functional space for the Uptown team.
View more images on our website:
https://joearchitect.com/portfolio_items/uptown-orthodontics/
